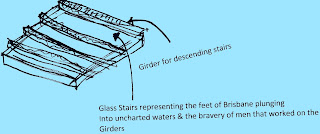We looked at our Concept of framing the views and creating prominence. So I drew some diagrams to try and convey some of these aspects. The following diagram below showed how with selective framing, blind spots (Red/grey) were created which made the object being framed appear to 'float' and it enabled to viewer to disregard a lot of the detail. How idea was about disregarding and appreciating only certain elements.
This is a diagram showing the Context by Harcourt Street and how obscure the folie could potentially be as well as how difficult it would be to frame views from a less elevated position. This location was easily accessible it was easier to frame the bridge and people could not miss it.
I also drew some diagrams that intended to depict the Experience beyond 2 dimensions. Here you can see the transparency of the glass opening and floor - a lot of information is discounted and a lot of information is also revealed.
I looked at how the structural forces and the Tectonics and how the folie was in fact going to respond to some of these forces and this was important because I felt that there should be an holistic informing of the folie not just superficially in terms of materials etc but also in the way the folie worked. So the folie was in essence going to draw some inspiration from the Story Bridge. This was not to say it covered a lot of areas, but in some ways it represented some of the aspects.
So this diagram for example shows the gravitational forces and the load forces being directed to the anchor points. It shows how the loads create tension that is counterbalanced by compression from the anchor points. This is a very basic idea of our a anchored cantilever bridge or design works.
I further explained this concept with this diagram. (At the same time when I was developing these ideas I was collaborating with Jayne who was modelling the folie in Revit and it helped to progress the ideas).
This diagram shows the load being applied, tension being created on the upper surface, compression being forced on the lower surface through deflection and counterbalance enacting.
I also worked backwards and showed how we had developed our ideas from the context of the site.
This diagram shows how the form was dictated by influences from the story bridge such as the shape of the arches/K braces etc, the revits and the richness of its history. So layering was essentially the process that created our folie.
Following all this work in communicating our ideas. I started working again on the posters layout and this was how it looked ultimately. Jayne sent me through some of the finalized images in revit...and I layered images of the Story Bridge through the images as shown here.
This image corresponds with the stages of construction of the Story Bridge and by layering the images of the Story Bridge on the 3D model that Jayne created - I made this evident.
I worked with Jayne in creating the layout of the posters. I structured the narrative in a vertical axis so it was easier to read. I created the first page for the context and the depiction of the folie through the hero image. The second poster was for the concept and process and the last poster was for the structure. I labelled a lot of the structure to make apparent our choice of materials. The materials were really influenced by the functionality but also reference to the site, context etc i.e. use of steel framing.
 |
| 1st Poster |
 |
| 2nd Poster |
 |
| 3rd Poster |
.jpg)
.jpg)

.jpg)
.jpg)









.jpg)




.jpg)
.png)











.jpg)










