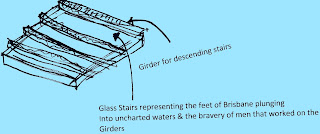Myself and others in the group decided to simplify the concept of framing into something more straight forward and direct. We thought about framing the city. Historical events within the city's construction such as the construction process of specific buildings or a series of buildings was considered. However we decided to look closer to the site, much closer. The story bridge was not only partially within the site, but it had a very prominent place in Australian engineering history.
Immediately we revisited some of the concepts that we initially thought of previously, such as vertical/horizontal axis movement to pan the scene. I decided that an horizontally moving mechanism external to the folie would be suitable.
The arch would ensure that the views would be quite segmented, facing away from each other and panning efficiently across the scene.
However I considered 2 things.
1) The Story Bridge as prominent as it is, has little impact on the Brisbane River
2) We could not justify having this extensive addition of a track system etc if we could achieve it another way.
I started drawing up some abstractions derived from the Story Bridge.
 |
| Form Derived from Story Bridge |
I incorporated some of these basic elements that I thought of into a very tensile structure. Unlike my previous idea from Week 2 which was in engineering terms a 'tent' I wanted to create something more holistic. So the folie was just going to be structure and continuous. So I started drawing up these tensile members that would hold up the structure to provide the views. The Main Column or columns in this design are revolving to pan the views.


.jpg)
No comments:
Post a Comment